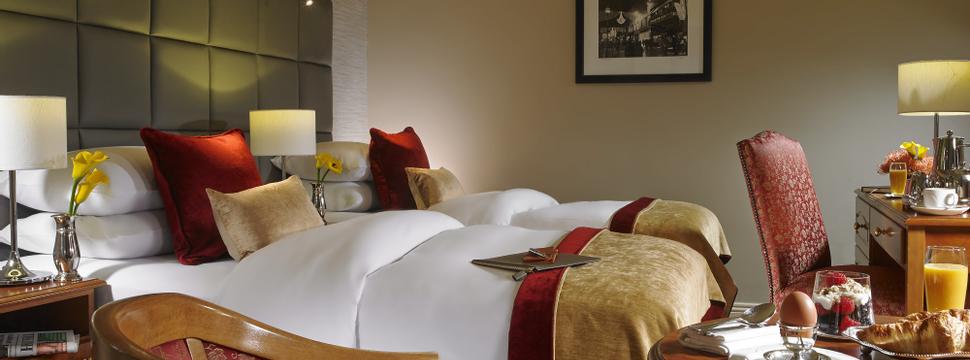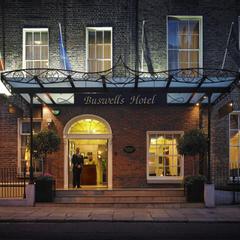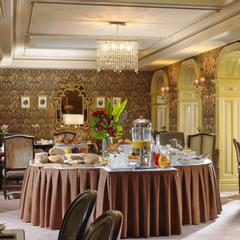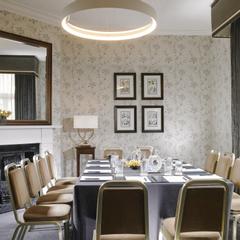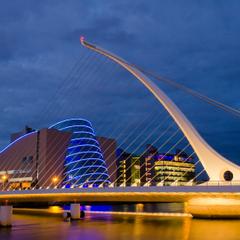Capacity
Meeting Room Capacity Set-Up
Below maximum capacities in each of our meeting rooms:
| ROOM | THEATER | CLASSROOM | BOARDROOM | BANQUET | U-SHAPE |
| The Trinity Suite | - | - | 16 | - | - |
| The Leinster Suite | - | - | 12 | - | - |
| The Georgian Suite | 75 | 40 | 30 | 40 | 30 |
| The Boardroom | 24 | 15 | 16 | 20 | 15 |
| The Press Room | 15 | 8 | 8 | 12 | - |
| The Kildare Suite | - | - | 8 | - | - |
Meeting Room Dimensions
| ROOM | AREA SQM | AREA SQFT | METERS | FEET |
| The Trinity Suite | 50 | 510 | 9.3 x 5.4 | 30.5 x 17.5 |
| The Leinster Suite | 39 | 409 | 9 x 4.3 | 29.5 x 14 |
| The Georgian Suite | 70 | 753 | 10.57 x 6.97 | 34.7 x 22.9 |
| The Boardroom | 33 | 355 | 7.58 x 4.84 | 24.9 x 15.9 |
| The Press Room | 26 | 276 | 5.49 x 4.59 | 18.04 x 15.09 |
| The Kildare Suite | 30 | 323 | 4.99 x 4.78 | 16.4 x 15.7 |
Room Locations
| The Trinity Suite | Lower Ground Floor |
| The Leinster Suite | Lower Ground Floor |
| The Georgian Suite | Ground Floor |
| The Boardroom | Ground Floor |
| The Press Room | Ground Floor |
| The Kildare Suite | Lower Ground Floor |
Official website
Book direct
Dining
Meetings
Local Attractions

